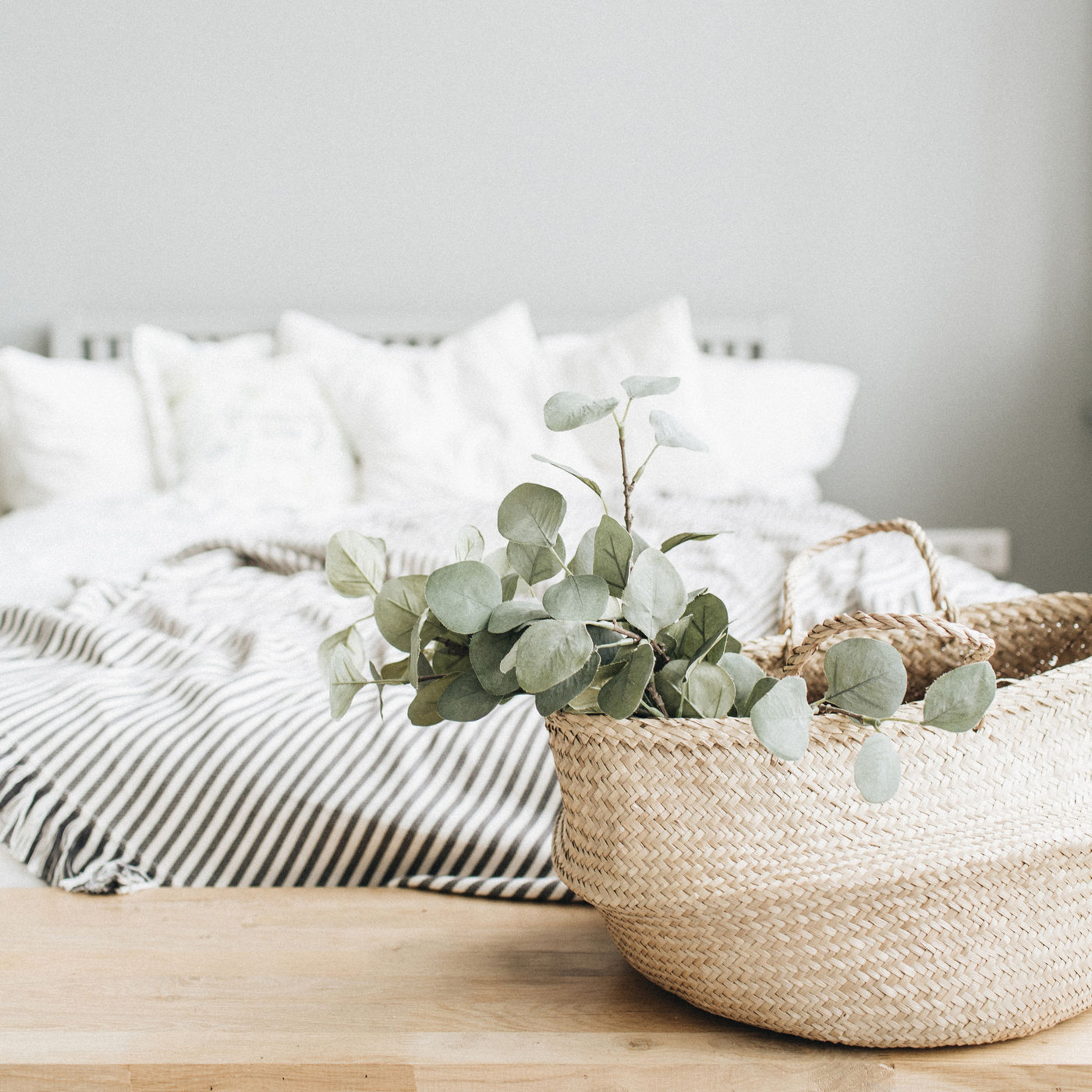Our Process
Step 1 - Initial Consultation
We meet to talk through your inspiration and vision. An opportunity to get to know each other and establish a brief to get an appreciation of your personal style, taste and aspirations. We take the time to understand how you want to live in and use your home and start to build a picture looking at your floor plans and photographs or images, making sure we capture the scope of work, budget and timelines.
Step 2 - Design Concept
Using conceptual images with materials, textures and colours, a high-level concept is created illustrating the overall look, feel and colour palette. Taking on board your feedback and further input, this helps determine the design direction.
Stage 3 - Design Development
Together we bring your design to life as we plan the details of each space. We work through your floor plan, paint colours, kitchen, bathroom and laundry design, joinery details, fixtures and fittings, flooring and window treatments, lighting, furniture, rugs, artwork and more. We will meet with you at supplier showrooms to discuss samples and finishing specifications to help you visualise your finished home. We create mood boards with samples of all proposed finishes to ensure we are in total agreement and detailed schedules are completed to share with your builders and tradesman.


Stage 4 - Design Management
As your design consultants, we liaise with you, your builder and trades on an ongoing basis on any design details and questions that may arise throughout the build. We can order any furniture, soft furnishings or accessories if required through our trade contacts.
Stage 5 - Styling
Once the building or renovations work is complete we can come to your home to perfectly position and style each room to add the finishing touches and make your décor a reflection of what you love.
Stage 6 - Completion
Finally we toast your new home and leave you to enjoy its beauty and comfort with family and friends!
